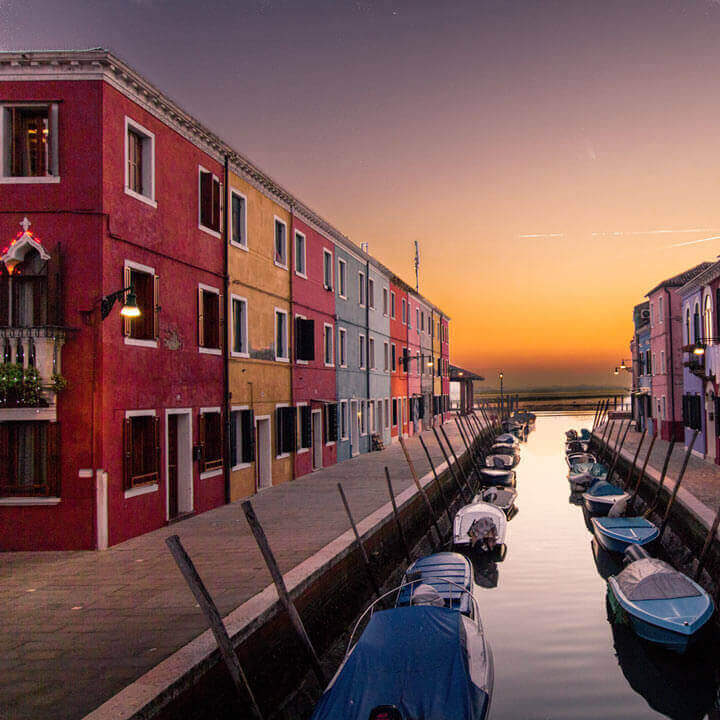Architecture
Architecture Services
Innovative Design. Vastu-Aligned Planning. Client-Centric Execution.
At VERSTA, we provide bespoke architectural services to residential and commercial clients in Chennai and Salem. Our expert team combines creative vision, technical rigour, and regulatory insight to craft spaces that inspire and endure.
With experience across custom villas, commercial landmarks, and expansions, we deliver designs that balance aesthetics, function, compliance, and sustainability—every step aligned with your unique goals.


Our Architecture Expertise
- Tailored Concept Development & Site Analysis
- Vastu-Integrated Planning for Harmony & Well-Being
- 2D/3D Floor Plans, Elevations & Sectional Details
- High-Quality 3D Visuals & Virtual Walkthroughs
- Material & Finish Recommendations
- Compliance-Ready Drawings for Approvals
- Interior Coordination & Space Optimization
- Renovation & Expansion Planning
Residential Architectural Design
From contemporary homes to luxury villas, we design residences that resonate with your lifestyle and local context. Our architecture ensures balance between thoughtful spatial planning and aesthetic expression.
Residential Services Include:
- Site feasibility & programming
- Conceptual sketches & schematic layouts
- Detailed floor plans, sections & elevations
- Material and finish guidance matched to client preferences
- 3D walkthroughs and virtual visualizations
- Construction-ready working drawings (structural, electrical, plumbing)
- Vastu-oriented design options
- Assistance with building approvals and zoning regulations
Commercial & Institutional Architecture
We craft functional, code-compliant, and brand-enhancing architectural solutions for offices, retail spaces, mixed-use developments, and institutional buildings. Each design reflects operational needs, future expansion potential, and regulatory precision.
Key Services:
- Site master planning & space programming
- Efficient layout design and access planning
- Integration of structure, lighting, and sustainability
- Built-in flexibility for future scalability
- Coordination for regulatory and fire-code compliance
- Visualizations that help stakeholders understand design intent

Our Architectural Design Journey
Pre-Design Phase
Client briefing, site documentation, cost estimation, and feasibility assessment
Schematic Design
Concept sketches, floor plans, elevations, and zoning/code review
Design Development
Refined plans with specifications for materials, fixtures, and spatial detailing
Construction Documentation
Fully annotated drawings for construction, approvals, and procurement
Execution Support
Site coordination, design adjustments, and client feedback integration
Project Finalization
Approval facilitation, handover documentation, and post-design support
